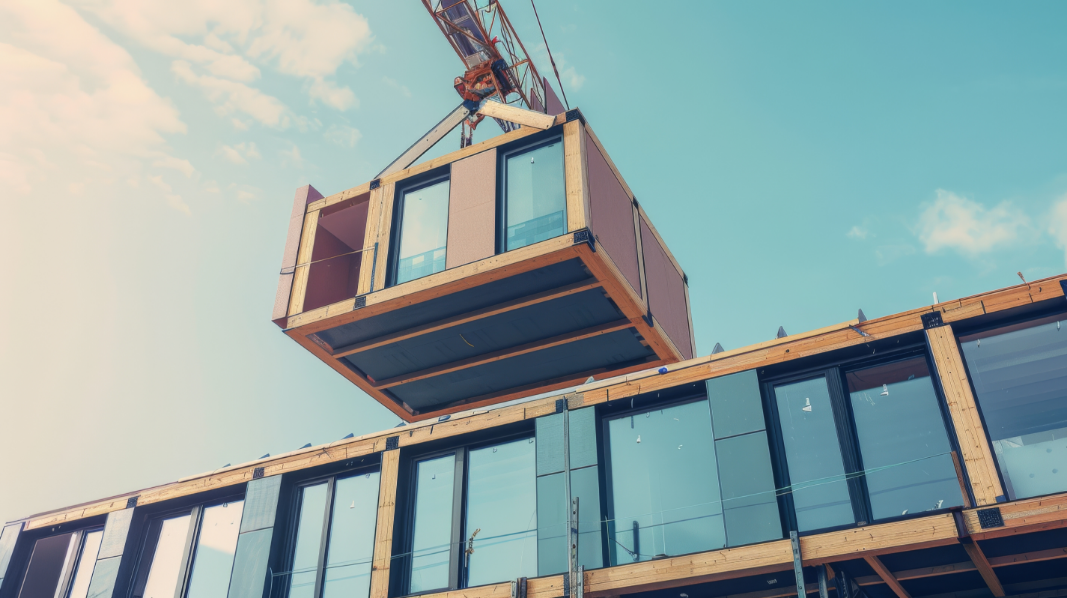What this means for Alsim customers
Existing Alsim customers can expect complete continuity of supply, with the ability to manufacture like-for-like units, match existing specifications, and provide ongoing technical support. With our in-house manufacturing capabilities and trusted track record in cabin and modular construction, we’re fully equipped to deliver the same level of quality, reliability, and service you’ve always relied on – with the added strength of the Thurston Group behind it.
Like-for-like
manufacturing
manufacturing
Specification
matching
matching
Technical
support
support
Thurston Group
capabilities
capabilities
About Thurston Group
With over 50 years of manufacturing experience, Thurston Group is one of the UK’s leading providers of modular buildings and portable accommodation. Operating from state-of-the-art facilities in Wakefield and Hull, we produce over 5,000 units annually delivering solutions across construction, healthcare, education, defence, and infrastructure.
Our heritage in cabin manufacturing, combined with in-house design and engineering expertise, makes us a trusted partner for clients who value quality, flexibility, and reliability.

